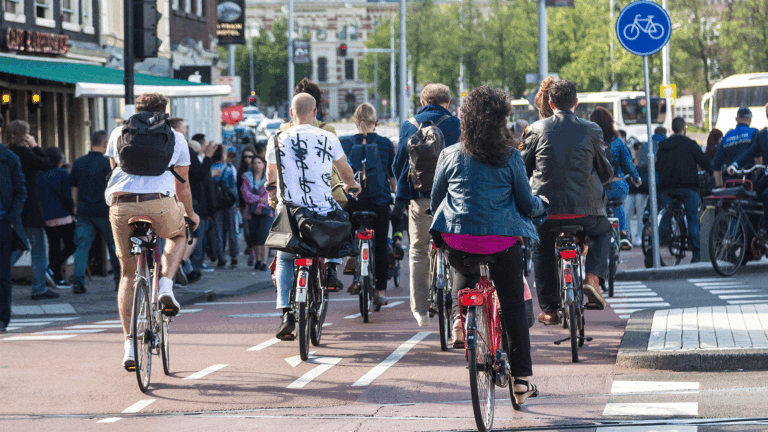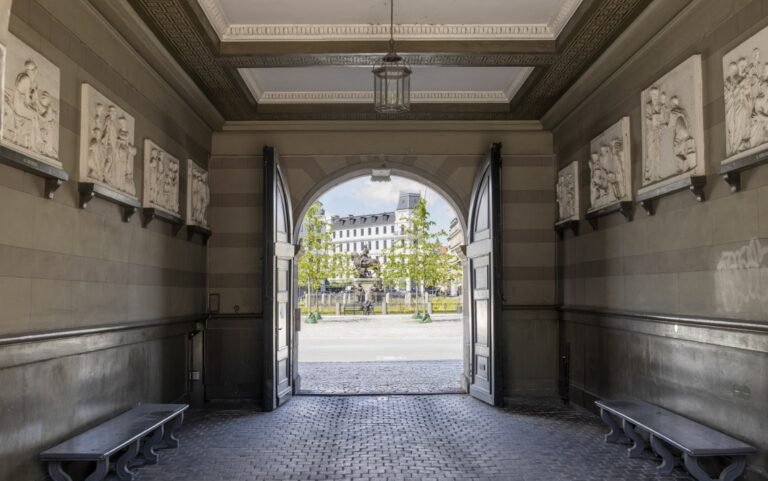
A new study from Aalborg University emphasizes that the physical environment in nurseries, kindergartens, and schools plays a crucial role in children’s well-being, especially for those with special needs.
Senior researcher and architect Sidse Grangaard found that spacious, flexible layouts reduce conflicts and encourage inclusion by allowing children to interact in smaller, calmer spaces. Her research shows that adaptable room design helps both highly active and socially withdrawn children feel safer and more engaged.
Examples from Stensagerskolen and Sofie Rifbjerg Efterskole illustrate the benefits of thoughtful architectural changes. At Stensagerskolen, warm materials, calm colors, and safe zones have reduced conflicts and eased transitions between group and individual activities. At Sofie Rifbjerg Efterskole, redesigned dining and activity areas have improved mealtime harmony and allowed students to participate on their own terms.
Grangaard stresses that architecture should be an integral part of pedagogy — not an afterthought — in promoting inclusion, well-being, and learning.
Source: Aalborg University






